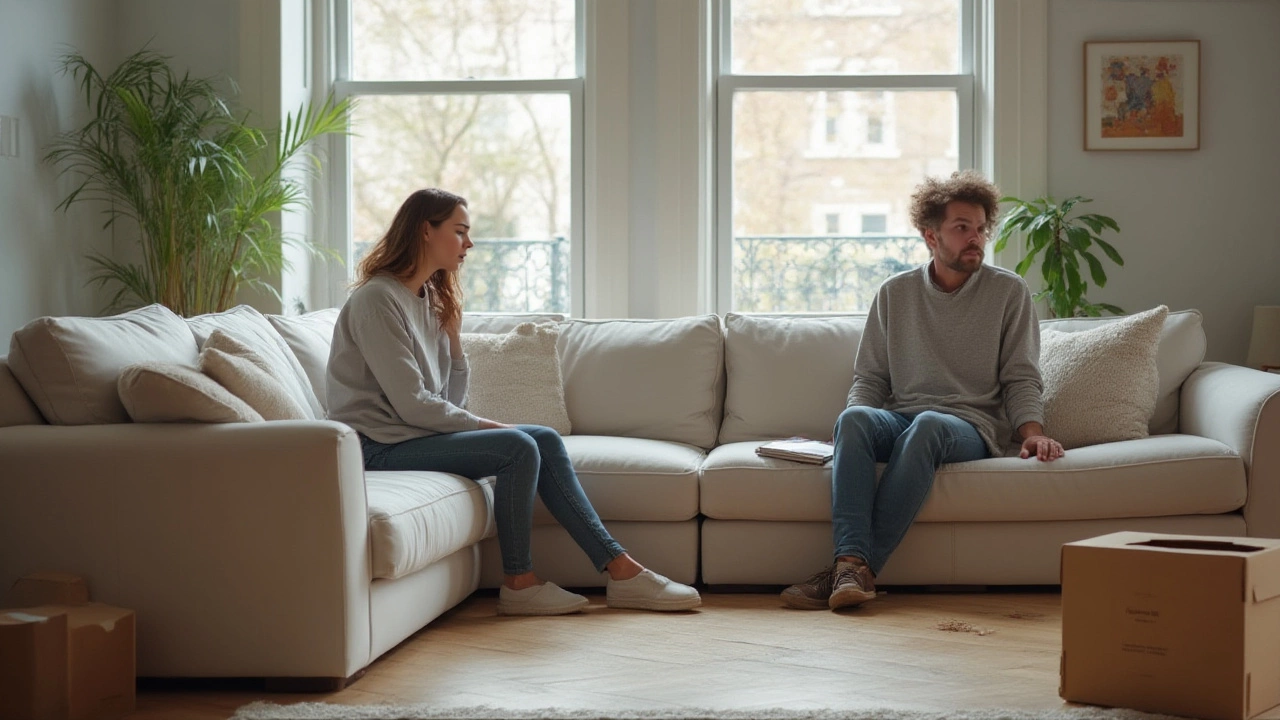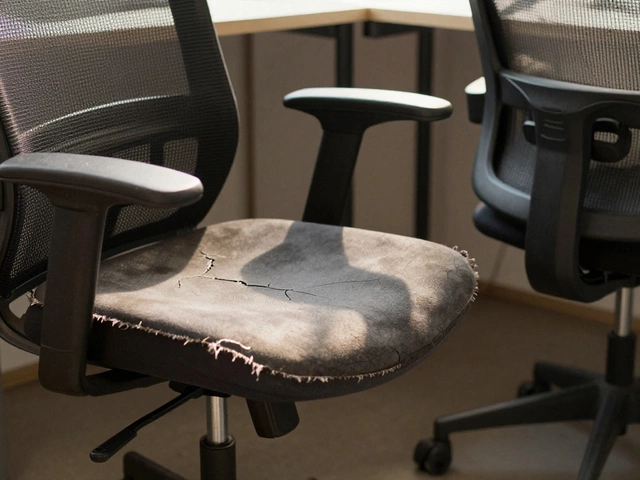Space Requirements: Planning a Bedroom That Actually Works
When you start a bedroom project, the first thing you should do is look at the space you have. It’s tempting to pick a huge bed or a massive wardrobe without checking if they will fit, but a little measuring saves a lot of headaches later. Below you’ll find straight‑forward steps to get your room dimensions right and layout ideas that keep the room feeling open.
Measuring Your Room Accurately
Grab a tape measure, a notebook, and a pencil. Write down the length, width, and height of the room. Don’t forget to note any built‑in features – windows, doors, radiators, and skirting boards. Measure the door swing; a door that opens into the room needs extra clearance, usually at least 30 cm (12 inches) for smooth movement. Record the height of any ceiling beams or light fittings that might affect tall furniture.
Next, draw a simple floor plan on graph paper or use a free online tool. Mark the location of power outlets and switches – you’ll need these for bedside lamps or charging stations. Sketch the perimeter walls and add the door opening. This visual guide will help you see where each piece can go before you move anything.
Planning Furniture Layout
Start with the biggest item – the bed. A standard double bed needs about 140 cm by 190 cm, while a king size needs roughly 180 cm by 200 cm. Leave at least 60 cm (24 inches) of walking space on the sides and at the foot of the bed. This clearance prevents a cramped feel and makes it easier to make the bed each morning.
Custom wardrobes are a great way to maximize storage, but they also take up depth. Most wardrobes are 60 cm (24 inches) deep; if you choose deeper units, check that you still have room to open doors comfortably. Sliding doors are a smart alternative when space is tight – they glide along the wall and don’t need extra swing room.
Nightstands, dressers, and chairs each need a breathing zone. A nightstand should be placed no more than 15 cm (6 inches) from the bed edge, and you’ll want at least 45 cm (18 inches) around a chair to move in and out. For a dresser, aim for 30 cm (12 inches) of clear space on the front so drawers can open fully.
Don’t forget vertical space. Tall, narrow shelving can store books and decor without eating up floor area. Just make sure the top of the shelf stays at least 10 cm (4 inches) below the ceiling for easy access.
Finally, test your layout. Walk around the room with your sketch and imagine how you’ll use each zone – sleeping, dressing, reading. If something feels tight, adjust the plan now rather than after you’ve bought furniture.
By measuring carefully and thinking about how each piece fits, you’ll avoid costly mistakes and end up with a bedroom that feels spacious, functional, and exactly how you want it. Ready to start? Grab that tape measure and make a plan – the perfect bedroom is just a few simple steps away.
Corner Sofa Disadvantages: What to Know Before You Buy
Thinking about a corner sofa? Get the facts on their downsides, from awkward room fit to the pain of moving and cleaning. Make a smarter choice for your living room.



