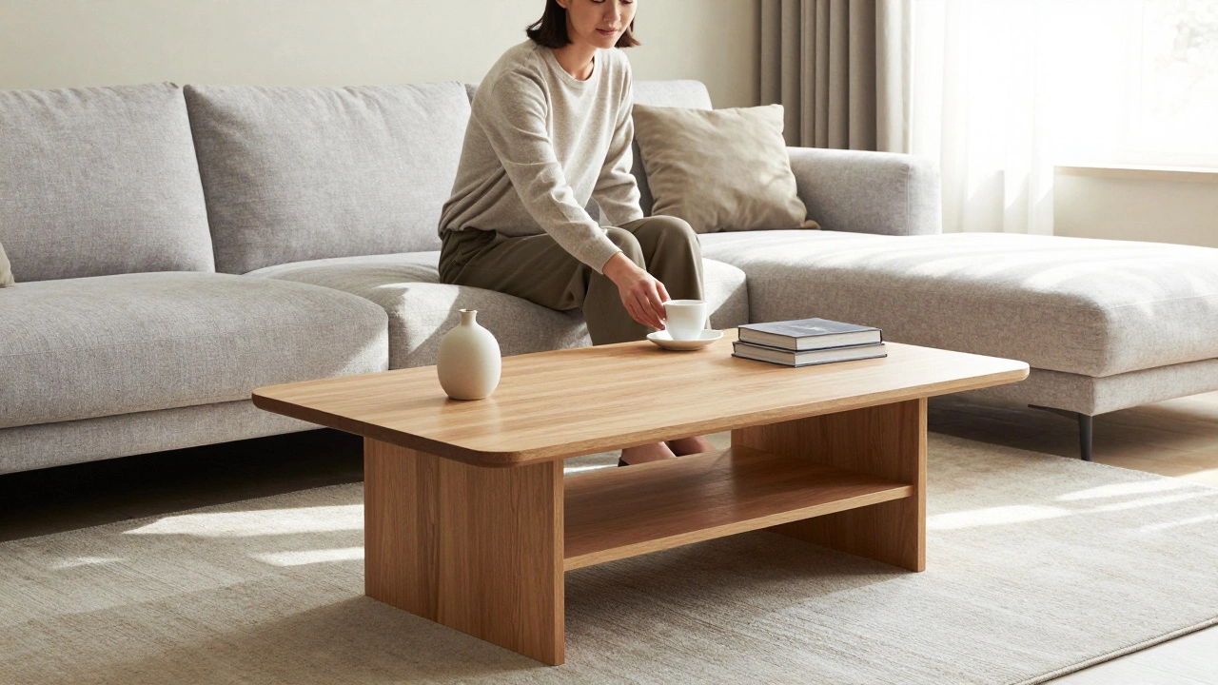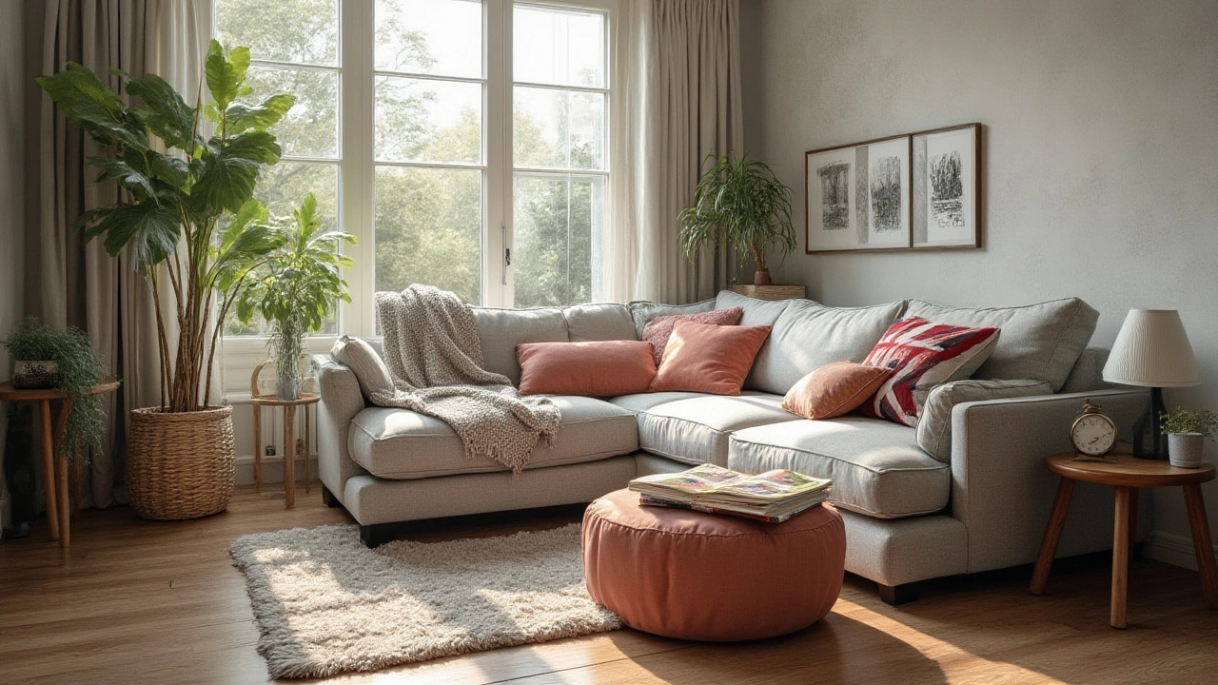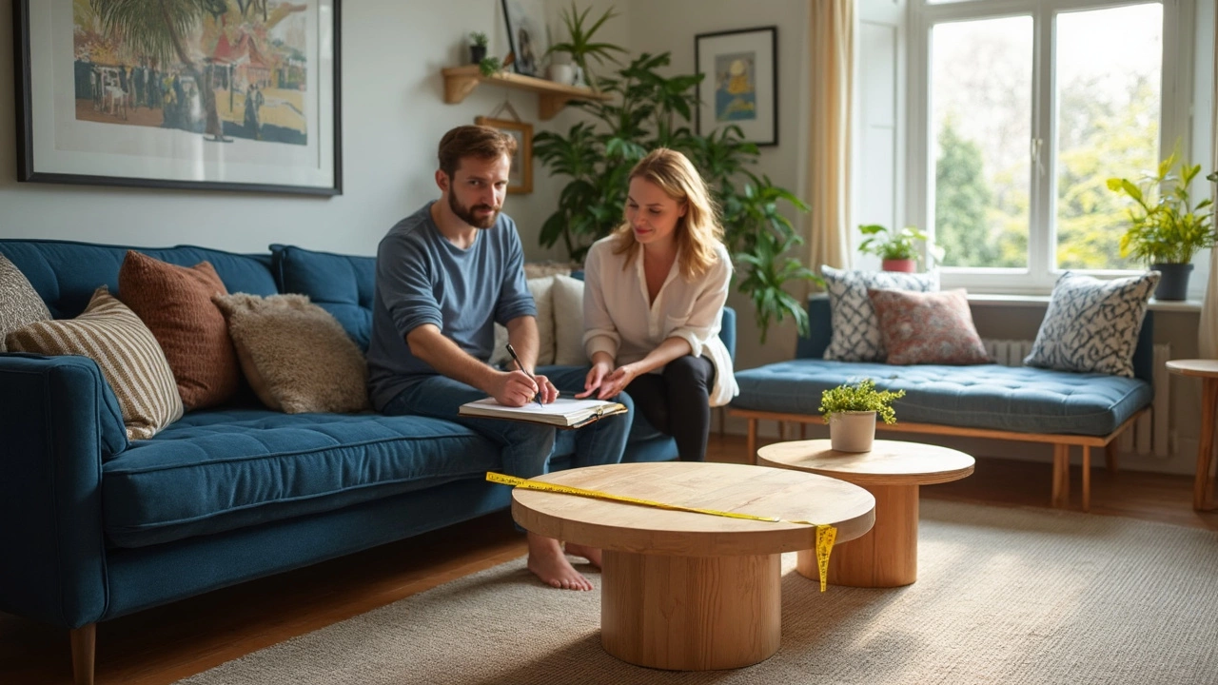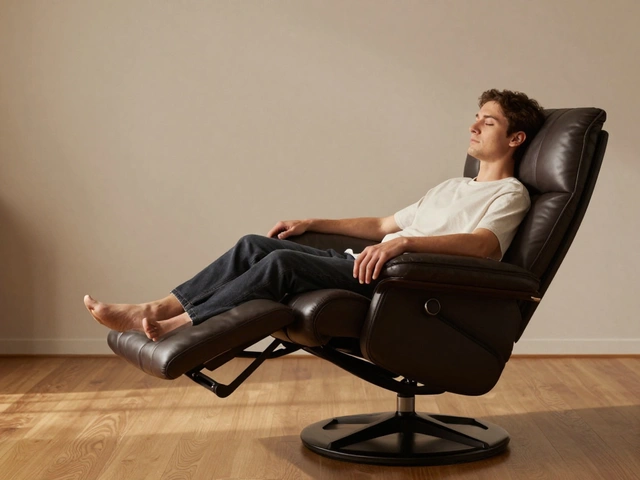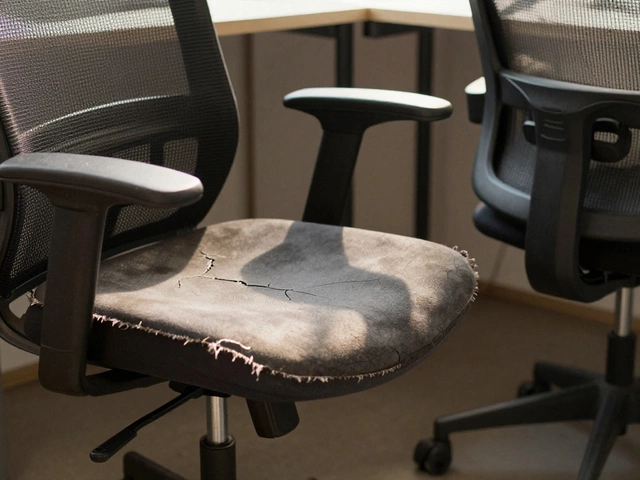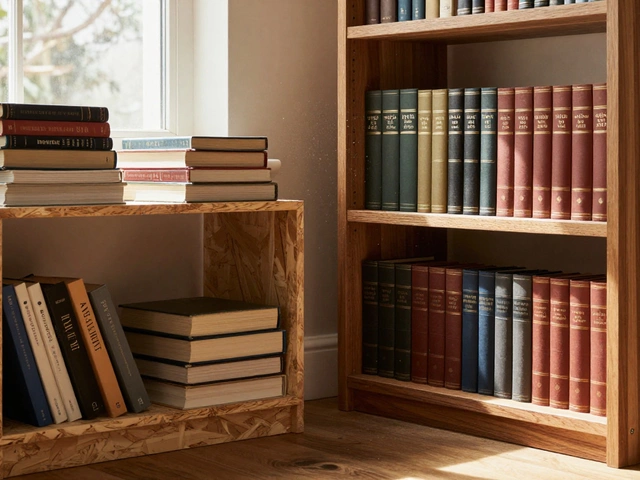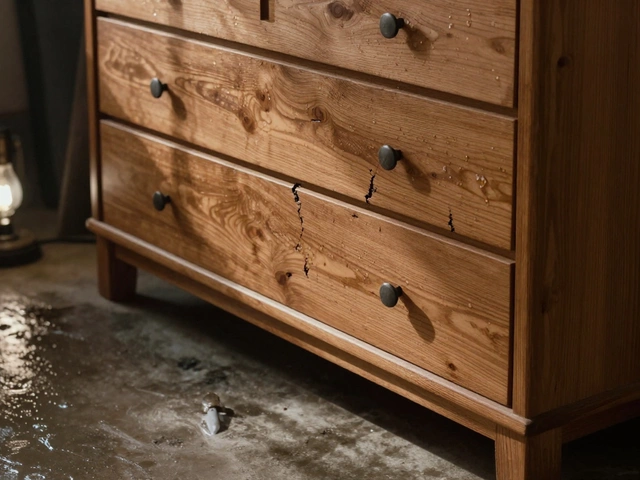Living Room Layout: Simple Steps to Make the Most of Your Space
Getting your living room to feel balanced and functional doesn’t need a designer’s budget. With a few clear ideas you can move furniture, improve flow, and create a room that looks and feels right for you.
Pick a Focal Point and Build Around It
The first thing to decide is what draws the eye when you walk in. It could be a TV, a fireplace, a large window, or a piece of artwork. Once you know the focal point, arrange the main seating so it faces or angles toward it. A sofa opposite a TV works, but you can also angle a sofa toward a window for a cozier vibe.
Keep the distance comfortable – about two to three feet from the focal point is a good rule of thumb. If the TV is large, pull the sofa back a little more to avoid neck strain. Add an accent chair or a loveseat on the side to create a conversation zone without blocking the view.
Create Clear Traffic Paths
People will walk through the room, so you need at least one clear route from the door to the main seating area. Measure the width of the path; a minimum of 30 inches works for most homes. Avoid placing coffee tables or side tables directly in that line – they become obstacles.
Use low-profile rugs to define zones without raising the floor height too much. A rug under the sofa and coffee table tells the eye those pieces belong together, while leaving the rest of the floor open for movement.
Don’t overload the room with too many pieces. Start with the big items – sofa, TV stand, coffee table – then add smaller pieces like lamps, shelves, or plants. If something feels crowded, pull it back or store it elsewhere.
Consider the room’s shape. In a rectangular room, place the sofa along the long wall and the chairs across the short side to break up the length. In a square room, try a floating layout where the sofa sits away from walls, anchored by a rug and side tables.
Lighting also plays a role in layout. Position floor lamps where they won’t block traffic but still give light to reading spots. If you have a window, avoid blocking it with tall furniture; natural light makes a space feel bigger.
Finally, test the layout. Walk the routes, sit on the sofa, and see if the TV is comfortable to watch. Small tweaks – moving a chair a few inches or swapping a side table for a shelf – can make a big difference.
With these basics – focal point, traffic flow, and balanced furniture – you can design a living room layout that feels both stylish and livable. No need for a costly overhaul; just a bit of planning and you’ll enjoy a room that works for you every day.
Is It Okay for a Coffee Table to Be Higher Than a Couch?
A coffee table doesn’t have to be lower than your couch. If your couch is tall, a matching or slightly higher table can be more comfortable and stylish. Learn when it works-and when it doesn’t.
Corner Sofa Placement Ideas for a Perfect Living Room Layout
Learn clever ways to place a corner sofa in your living room for comfort, flow, and style. Discover tips, tricks, and real-life examples that actually work.
Coffee Table Size Guide: How Big Should It Be Compared to Your Couch?
Picking the right coffee table for your couch isn’t about guessing—it’s about measurements and balance. This article explains exactly how to size a coffee table to fit your living room and not throw off your space. You’ll get super-clear rules of thumb, plus quirky tips on height, width, and placement that actually matter. We’ll even run through common mistakes so you can dodge them. Make your living room look pulled-together, not awkward.
