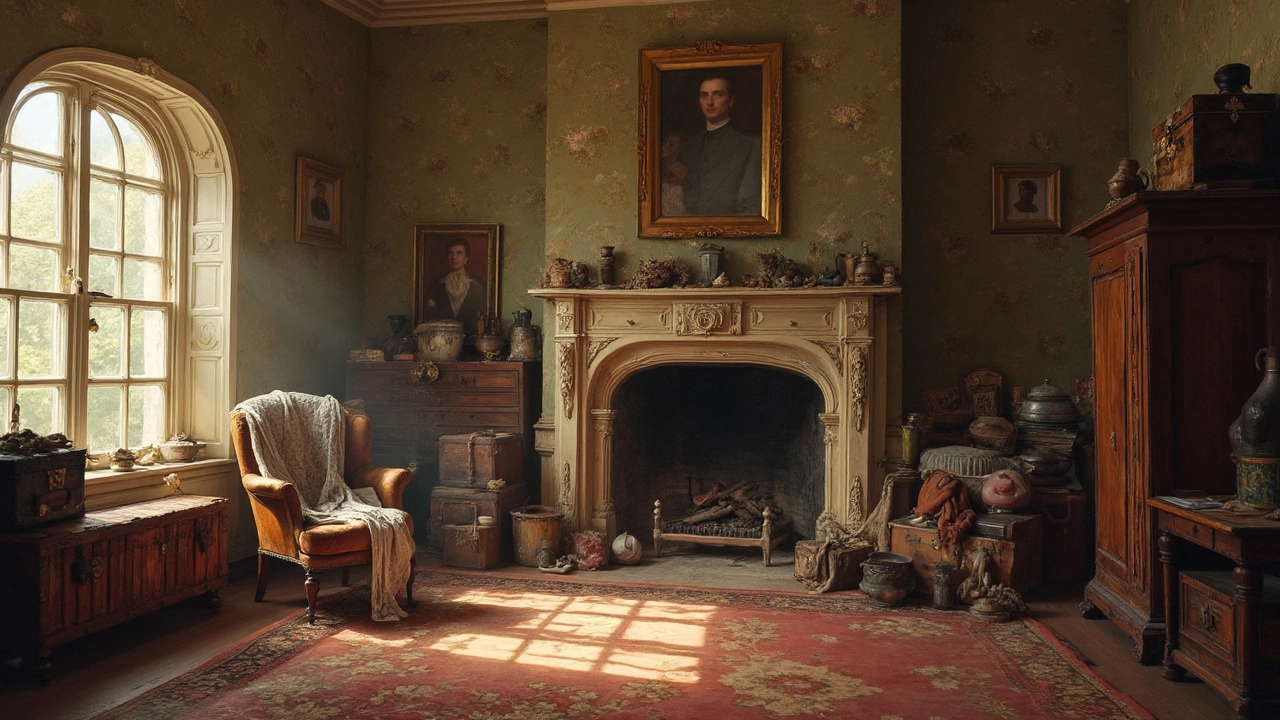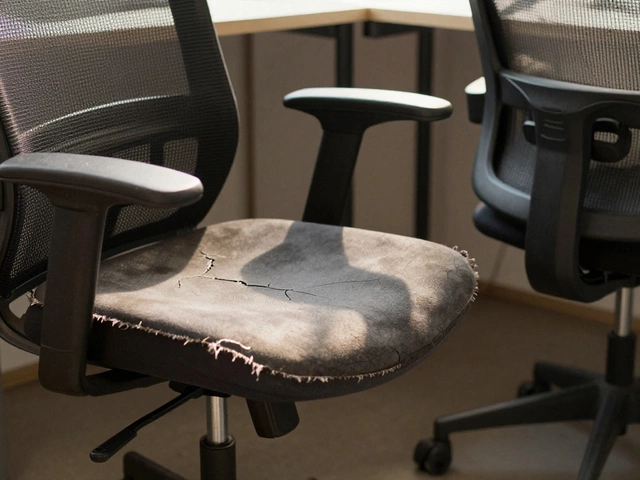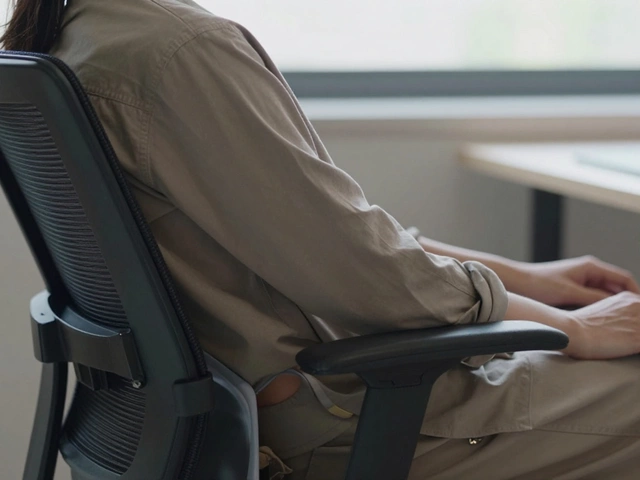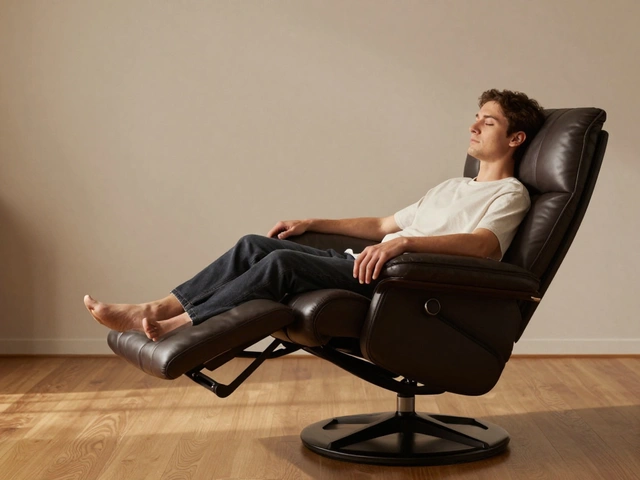If you’ve toured an old house and wondered where on earth people put their shirts and shoes, you’re not alone. It’s not some design whim—most historic homes just didn’t come with closets. You might think the original owners ran out of money or forgot, but there’s a solid reason behind the empty walls. People in the past didn’t have as many clothes or the kind of big wardrobes we toss in today.
Walk into a bedroom from the 1800s, and you’ll find a bed, maybe a dresser, and usually not a single built-in closet. Before modern closets, folks got by with simple furniture like chests, hooks, or armoires. They didn’t see storage as something built into the room. Today, it feels strange, especially if you’re trying to hang a suit or stash a week’s worth of outfits. But back then, having a walk-in wardrobe would have seemed extravagant.
If you’re stuck with a closetless house, don’t panic. There are smart ways to turn those old walls into practical storage, even if you want to keep the vintage vibe. You just need a little know-how and some creativity.
- A Closet Isn’t Just a Box
- How People Used to Store Their Clothes
- When Closets Finally Showed Up
- Smart Fixes for Closetless Spaces
- What to Know Before You Build One
A Closet Isn’t Just a Box
A closet might seem like just a chunk of empty wall space, but there’s a lot more going on. When you look at the way old homes were built, closets are kind of a modern concept. They aren’t just a hole in the wall with a door—they involve making room for stuff, moving plumbing or wiring, sometimes adding lights, and even changing how air moves in a house.
Back in the 1800s and early 1900s, builders used every inch of space for practical reasons. A closet, taking up part of a room, would have been considered wasted square footage. Early heating systems like fireplaces and radiators needed wall space, and walls back then were also thicker than what’s used now. Carving out closet space in historic homes wasn’t easy or cheap.
Believe it or not, there were even local taxes on closets in certain places in the 1800s. Real closets meant you had more to hide (literally and sometimes legally), and in some states, a bedroom with a closet could even be taxed a bit higher because it counted as an extra room! That’s not the only odd rule. A lot of American homes before the 1950s followed set blueprints focused on rooms with one clear purpose—living, eating, or sleeping—not storage. Built-in wardrobes or closets weren’t a big selling factor during those years.
If you imagine a modern floor plan, every bedroom practically requires a closet. Older homes just didn’t roll like that. This technical and social shift explains why we often don’t see more than a nook or sometimes nothing at all for stashing clothes in houses from before WWII.
- Old houses often used thick plaster walls—not easy for building built-ins.
- Furniture like armoires and chests did the job of today’s closet.
- Heating methods and room layouts didn’t leave much spare wall space.
The next time you walk through a historic home wondering where those closets disappeared to, just know a lot of planning—and tax avoidance—went into keeping closets out of the picture.
How People Used to Store Their Clothes
Back when old houses were built, the whole closet thing simply wasn’t a thing. People owned fewer outfits, and they made practical use of whatever storage they had—or could make. Forget walk-in closets; some didn’t even have proper hangers until the early 1900s.
So, how did folks deal with clothing storage? Mostly with stand-alone furniture pieces, which you’ll still see in a lot of antique shops today. Here’s what they leaned on back then:
- Wardrobes/Armoires: These big, free-standing cabinets were the go-to for keeping dresses, suits, and even hats. The basic version was just a large wooden box on legs, with a rod or hooks inside.
- Chests and Trunks: These sat at the foot of a bed, storing linens, off-season clothes, or even valuables. They were lockable, which mattered if you had nosy siblings or guests.
- Hooks and Pegs: Simple pegs lined up on walls or behind doors worked for daily-use coats, hats, and bags. No closet? No problem—just hang your jacket on a peg.
If you want details, consider this: In the late 1800s, the average American owned only a handful of shirts, a couple of pairs of trousers, and maybe a good suit. Compared to today’s overflowing wardrobes, it’s a huge difference. Here’s a quick comparison:
| Late 1800s | Modern Day | |
|---|---|---|
| Number of Outfits (Male) | ~5 | ~25+ |
| Storage Piece | Trunk/Armoire | Closet/Wardrobe |
So, if your historic home seems short on storage, it isn’t a design mess-up—just how people lived. They got creative, and made space with sturdy furniture instead of permanent built-ins. If you want to match the old style, adding an antique armoire or trunk still works and keeps that vintage vibe alive.
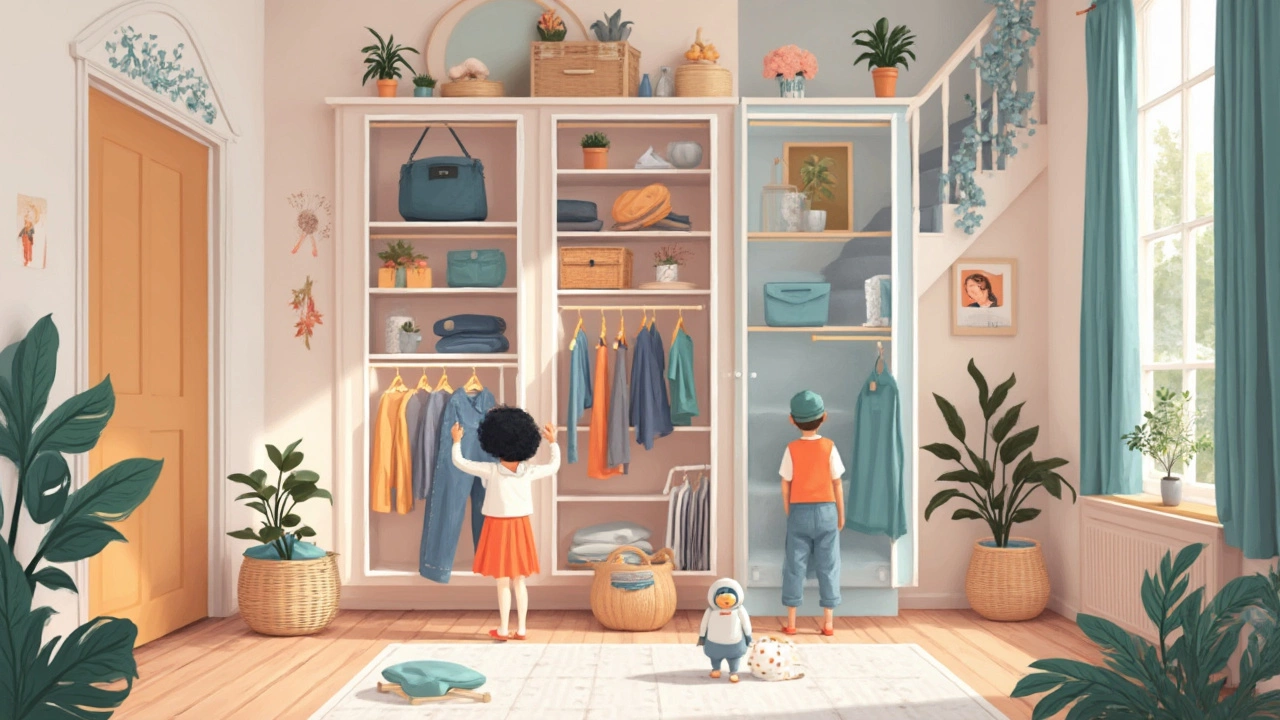
When Closets Finally Showed Up
So, when did closets actually step out of the shadows and become normal in American homes? If you look at real estate records and vintage floorplans, you can see that closets didn't get popular until the early 20th century. Before that, the term "closet" often meant a tiny private room for reading or even praying—not a place to stash your shirts.
Things really changed after World War I, when clothing became cheaper and people started buying more stuff. The boom of mass-produced fashion meant ordinary folks suddenly needed spots to hang and store their growing wardrobes. By the 1920s and 1930s, new houses were finally being built with built-in closets. In fact, by the 1950s, it would’ve been weird for a suburban house to be designed without a dedicated closet in every bedroom.
Here's a quick look at how closet sizes and home styles changed over the years:
| Year | Average Closet Size | Typical Storage Style |
|---|---|---|
| 1900 | < 2 sq. ft. | Wardrobes, chests |
| 1930 | 4-6 sq. ft. | Small built-ins, hall closets |
| 1960 | 10+ sq. ft. | Full bedroom closets |
| Today | 25+ sq. ft. (walk-in) | Walk-in closets, organizers |
Don’t forget, the shift toward built-in wardrobes also matched changing social views—people valued privacy and personal space way more than in the past. Plus, heating homes got easier, so there was less worry about putting a closet along an exterior wall. The next time you look at an old house, just remember those walls tell the story of folks with fewer clothes and different expectations about "home." Things only started to change once closets turned into a must-have feature and a clear sign of modern living.
Smart Fixes for Closetless Spaces
No old houses closet? No problem. You don't need a sledgehammer or a big remodel budget to get more home storage. People have been making do for centuries, and honestly, some hacks are better than what you’ll find in new builds.
Start with the classic wardrobe or armoire. Furniture makers have been building free-standing wardrobes for hundreds of years—there’s nothing old-fashioned about a big unit with a hanging bar and drawers. If you’re tight on floor space, look for models with sliding doors or ones that fit into awkward corners.
For really small rooms, wall hooks or pegboards can be a game-changer. Line up hooks on a sturdy board for jackets, hats, or bags. Pegboard systems can be customized with baskets and hangers, turning one boring wall into a useful spot for just about anything.
If you need more out of your bedroom, consider underbed storage boxes. They’re perfect for stashing out-of-season clothes or shoes you only wear once in a blue moon. Go for boxes with wheels so they’re easy to drag out when you need them.
Got some attic or basement space? Shelving units work wonders there, just make sure your stuff won’t get musty. Throw in a few silica gel packs to keep things dry and safe.
- Try a garment rack—it’s cheap, easy to move, and works especially well for renters.
- A trunk or hope chest at the foot of your bed can hide blankets and bulky sweaters.
- Get stacking bins or baskets for shelves, so you’re not piling your clothes into a messy mountain.
Here’s a quick look at different wardrobe solutions and how much space they need:
| Storage Option | Floor Space Needed (sq ft) | Average Cost |
|---|---|---|
| Free-standing wardrobe | 8–12 | $200–$1200 |
| Garment rack | 3–6 | $20–$100 |
| Underbed storage | 0 (uses unused space) | $20–$80 |
| Wall hooks/pegboard | Wall only | $10–$60 |
The best part: you can mix and match these hacks and never lose an inch of style. Your historic home can keep its charm, and you don’t have to sacrifice function in the name of character.
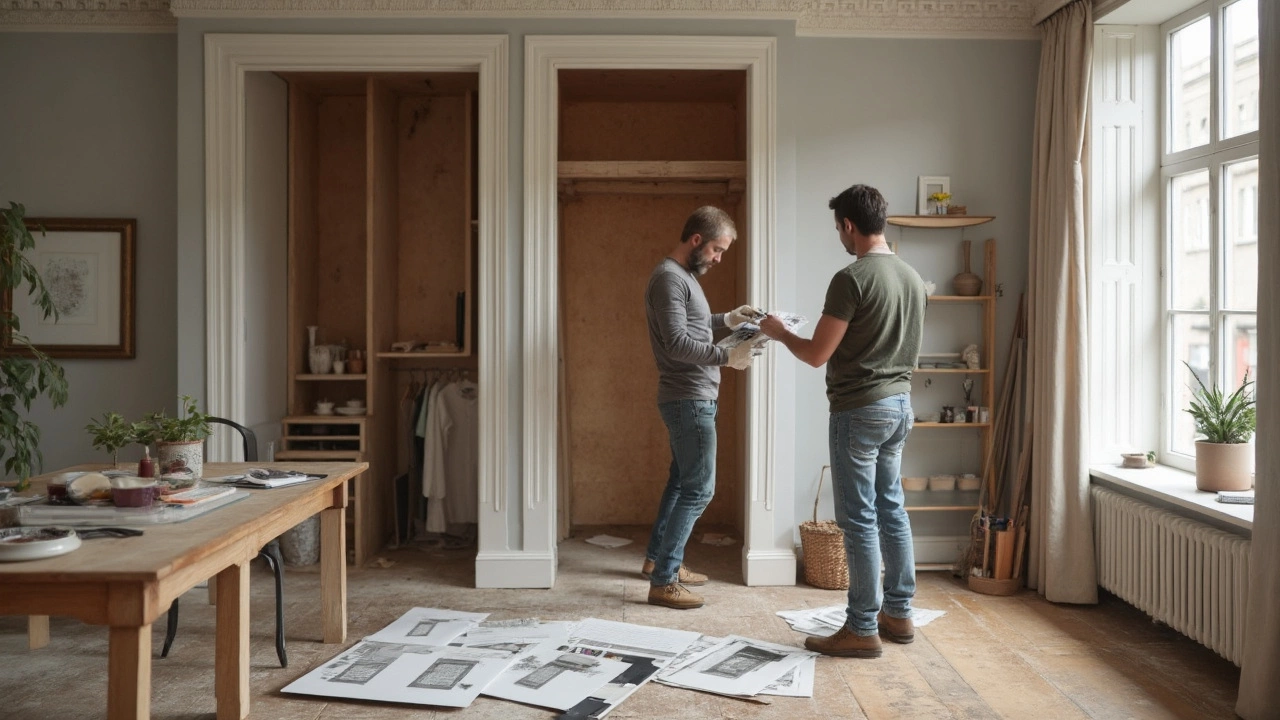
What to Know Before You Build One
So, you’ve got an old house that’s missing a closet and you’re eyeing some extra hanging space. Before you go swinging a hammer, there are a few things you really need to sort out. Adding a closet to a historic house sounds easy, but there’s more involved than you might think.
First, check the walls. Old homes often have weird setups—think horsehair plaster, not drywall, and sometimes even brick or stone right under the surface. You might hit a pipe, a chimney, or some wiring that nobody’s touched since the 1940s. If your place still has the original floor plan, be careful not to mess with load-bearing walls. Moving the wrong beam could turn a simple project into a serious problem.
Next up, think about the closet’s size and position. Modern closets take up more space than people expect. If you follow today’s standards, you’ll want your closet at least two feet deep. Squeeze it into a too-small spot and you might end up with a cramped, awkward nook that’s more annoying than useful. And don’t forget—the old-school charm of your historic home matters. If you just stick a plain boxy closet onto a wall, it could kill the vibe. Try to echo the original woodwork and moldings so it blends in.
| Code Issues | Common Surprises in Old Homes |
|---|---|
| No insulation | Drafty spaces in new closets |
| Hidden pipes | Leaky surprises when opening walls |
| Irregular framing | Harder to anchor shelves or rods |
Check out your local codes and permits, too. Some regions care a lot about preserving historic homes and might limit what you can build or change. It’s always worth talking to the city before you sink cash into materials. If you’re planning to sell, know that most states require a closet in every bedroom for it to count as a legal bedroom—kind of a modern twist on storage standards.
If you’re not sure what will work, hit up your local contractor or carpenter. They know what lurks inside old houses better than anyone. Don’t forget the fun part—pick closet doors and hardware that match your house’s era, not just what’s on the shelf at the big-box store. It’s the little details that make a new closet feel like it’s always belonged there.

